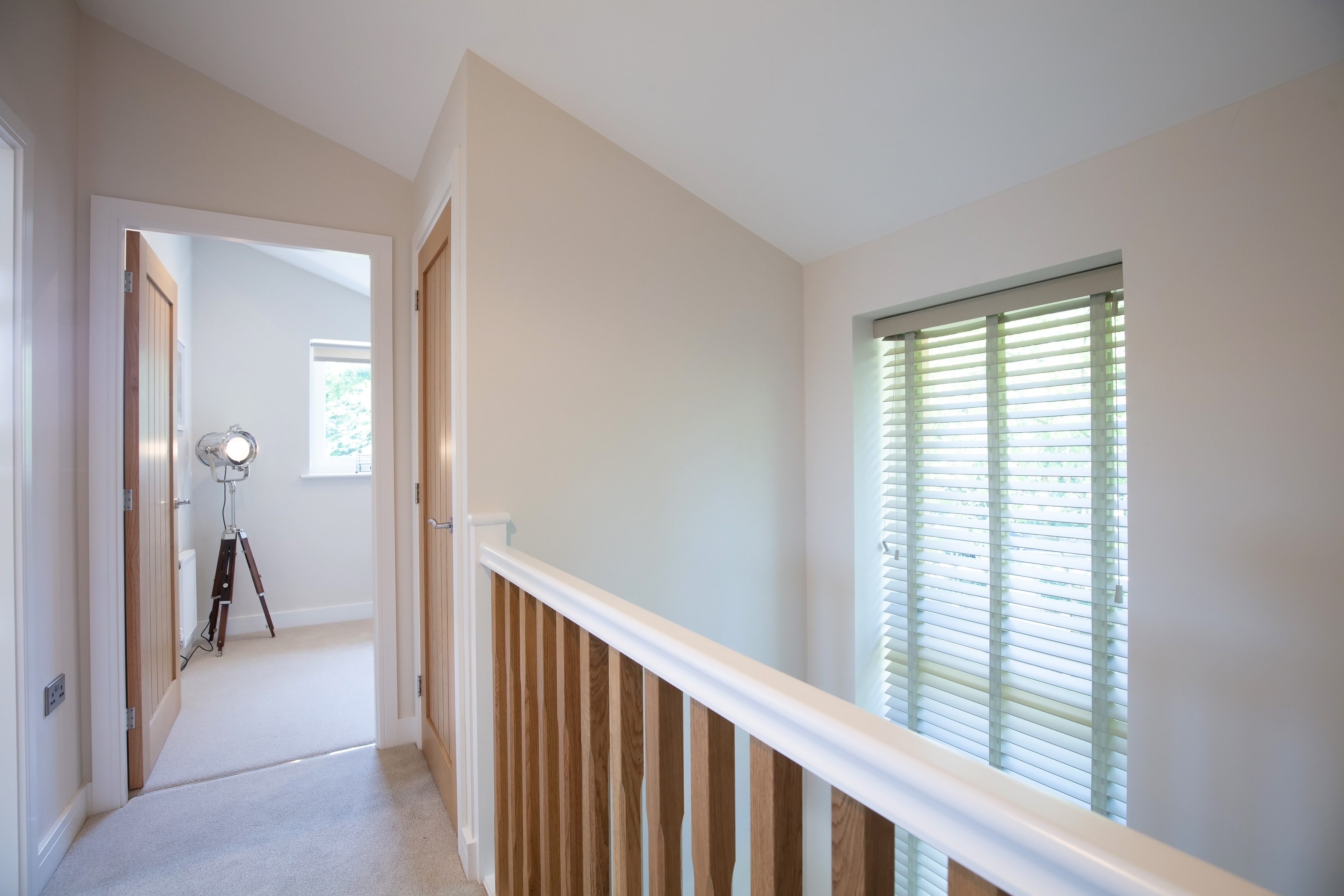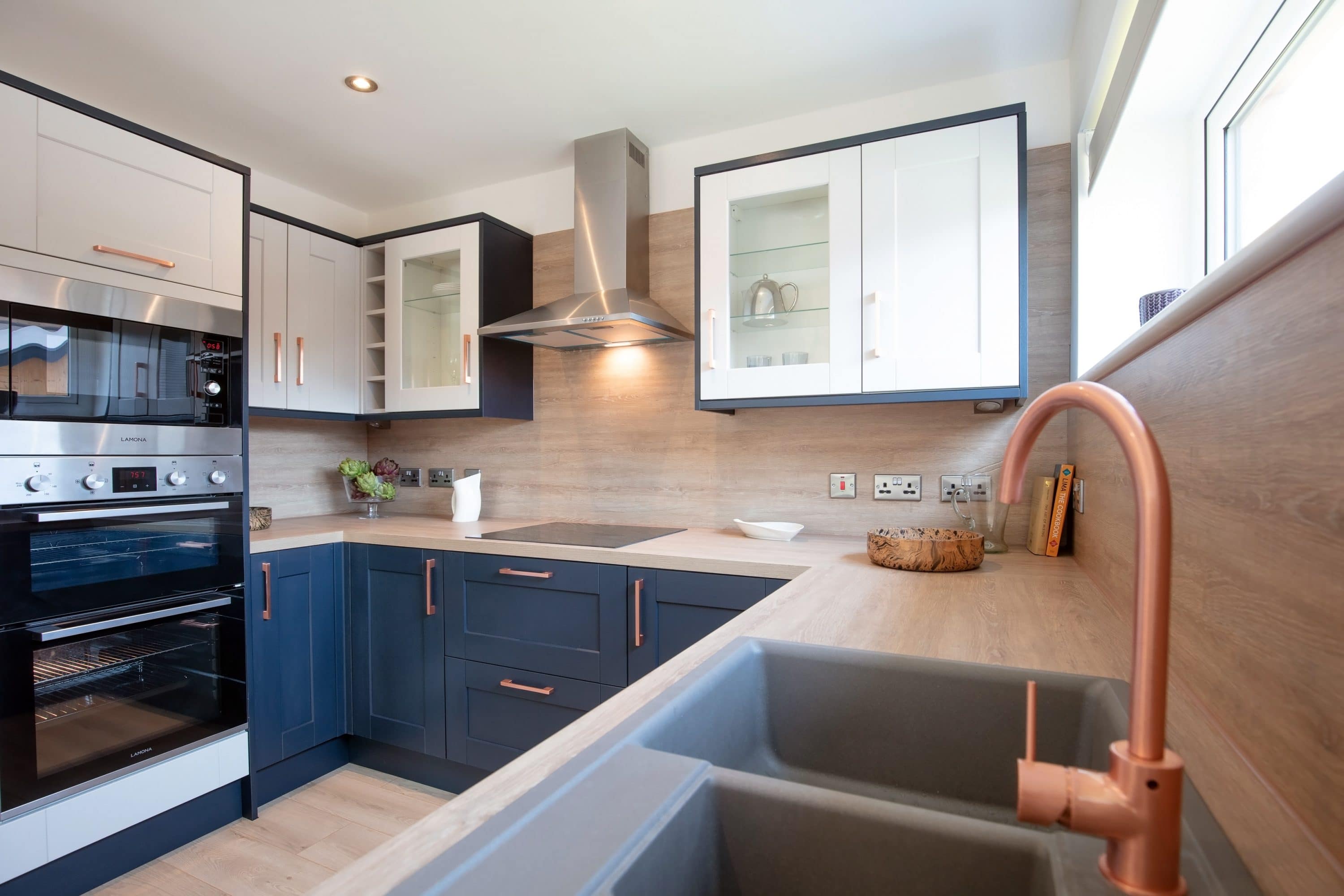TWO STOREY LODGES
Our selection of two storey lodges
These properties are available fully furnished as part of your bespoke sales package. A consultation with our design team will ensure that it meets your taste and specific requirements after choosing from our extensive range of finishing options and colour palettes – expect nothing less than breathtaking for your Bournehurst home. Alternatively, you can purchase your new home and spend time making it your own with furniture and finishing touches.

LODGE 1 – DOTTEREL LODGE

MASTER BEDROOM – 12.6m²
ENSUITE – 12.66m²
GUEST BEDROOM – 10.22m²
BATHROOM – 5.98m²
KITCHEN – 13.8m²
STUDY – 6.5m²
LIVING AREA – 19.95m²
,Dotterel lodge features a stunning sage green country kitchen with a marble effect worktop and brass handles which ooze personality and style. The upstairs kitchen and dining area are perfect for hosting thanks to the open-plan layout and balcony. The master bedroom is fitted with a sleek en-suite whilst guests can enjoy the spa-like bathroom just down the hall.
LODGE 3 – LINNET LODGE

KITCHEN AND DINING AREA – 21.54m²
LIVING AREA – 16.96m²
SHOWER ROOM – 5.74m²
MASTER BEDROOM – 12.67m²
GUEST BEDROOM – 10.28m²
STUDY – 6.5m²
BATHROOM – 5.71m²
This beautiful home features a pebble grey shaker style kitchen with a traditional ceramic sink and feature brass tap, set against a backdrop of a modern floral wallpaper in the living room. The bathrooms are tiled in Porcelanosa Park Lineal Gris for an interesting textured effect against the sleek rainfall shower and classy wood effect vanity units.
LODGE 4 – PINTAIL LODGE

LIVING AND DINING AREA – 18.96m²
KITCHEN – 7.4m²
GUEST BEDROOM – 13.56m²
BATHROOM – 7.55m²
GUEST BEDROOM – 18.5m²
MASTER BEDROOM – 18.24m²
ENSUITE – 5.87m²
Pintail Lodge has a gorgeous corner balcony overlooking a generous private garden. This lovely home also benefits from a large study which could be used as a third bedroom so there’s plenty of room for friends and family to stay. Pintail Lodge is at an early stage in design so there is plenty of opportunity for a buyer to choose the interior decoration and other finishing touches.
LODGE 12 – PIPIT LODGE

LIVING AREA – 19.6m²
KITCHEN – 10.44m²
SHOWER ROOM – 6.23m²
MASTER BEDROOM – 12.6m²
GUEST BEDROOM – 10.36m²
BATHROOM – 5.98m²
STUDY – 8.64m²
Pipit Lodge is in a great location overlooking the ponds and green open parkland, all visible from your private balcony and patio. The bathrooms are tiled in Porcelanosa Ona Natural teamed with walnut effect vanity units for a timeless finish. The cashmere kitchen is contemporary but warm and inviting, with an oak effect worktop ready for you to add colourful accessories to make it your own.
LODGE 10 – THE GUILLEMOTS

MASTER BEDROOM – 12.67m²
GUEST BEDROOM – 10.3m²
BATHROOM – 5.71m²
EN-SUITE – 4.13m²
LIVING AND DINING AREA – 21m²
KITCHEN – 16.36m²
STUDY – 5.71m²
On your way in to the The Guillemots it’s hard to miss the striking red front door welcoming you into this unique home with the bedrooms downstairs. Once upstairs it’s easy to see why this layout works so well, the elevated kitchen with pebble grey handleless cabinets and a sleek walnut worktop leading on to a dining and living room with great vistas. The open plan format upstairs provides a really versatile space with plenty of options to make it your own.
LODGE 5 – THE SPARROWS

KITCHEN – 7.73m²
LIVING AND DINING ROOM – 19.61m²
GUEST BEDROOM – 13.66m²
SHOWER ROOM – 6.94m²
MASTER BEDROOM – 19.42m²
ENSUITE – 5.7m²
STUDY / GUEST BEDROOM – 15.01m²
The Sparrows is one of only two lodges featuring a distinctive corner balcony and, of course, a third bedroom. This property is still at an early enough stage for buyer input on its design. As with all Bournehurst properties, if you reserve early enough you will have the opportunity to choose your kitchen, bathroom tiles, internal decoration, flooring and much more.
LODGE 8 – THE STARLINGS

MASTER BEDROOM – 12.67m²
EN-SUITE – 4.72m²
GUEST BEDROOM – 10.28m²
BATHROOM – 5.71m²
KITCHEN AND DINING ROOM – 22.18m²
LIVING AREA – 12.77m²
STUDY – 5.71m²
The Starlings features an upstairs living and dining room, perfect for hosting dinner parties, particularly on long summer evenings when you can take advantage of the balcony overlooking the ponds. The master bedrooms benefits from an ensuite complete with a contemporary rainfall shower. This lodge is at an early stage in construction so there is still time for a buyer to design their interiors – from the kitchen to the flooring, the choice is yours.
LODGE 6 – THE SANDPIPER

KITCHEN AND DINING ROOM – 13.58m²
LIVING AREA – 16.96m²
SHOWER ROOM – 5.71m²
MASTER BEDROOM – 12.67m²
STUDY – 4.96m²
GUEST BEDROOM – 10.28m²
BATHROOM – 5.71m²
The Sandpiper has a traditional floorplan with principal rooms on the ground floor and bedrooms upstairs. This means the master bedroom benefits from a balcony which overlooks the ponds and the tree-line beyond. This lovely home is waiting for a buyer to design the interiors, get in touch today to find out all about our interior finish options!
DISCLAIMER
IMPORTANT – The lodges are currently under construction as part of the Bournehurst development. The measurements above are indicative only and may vary when the lodge is complete. Click here to order a brochure for more information or call 0151 374 2244 to register your interest or book a viewing.









